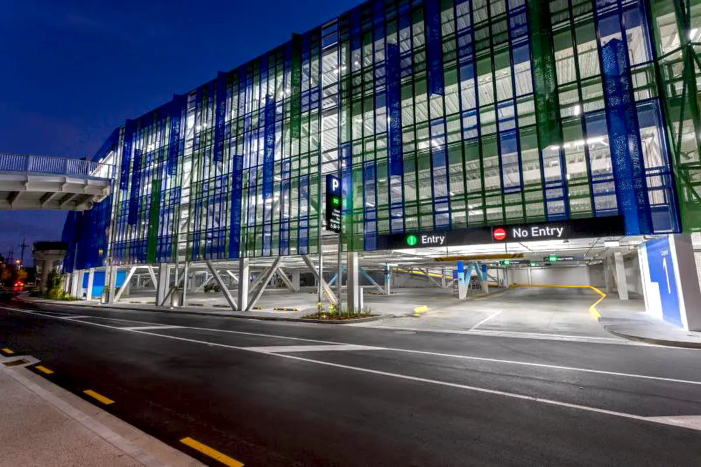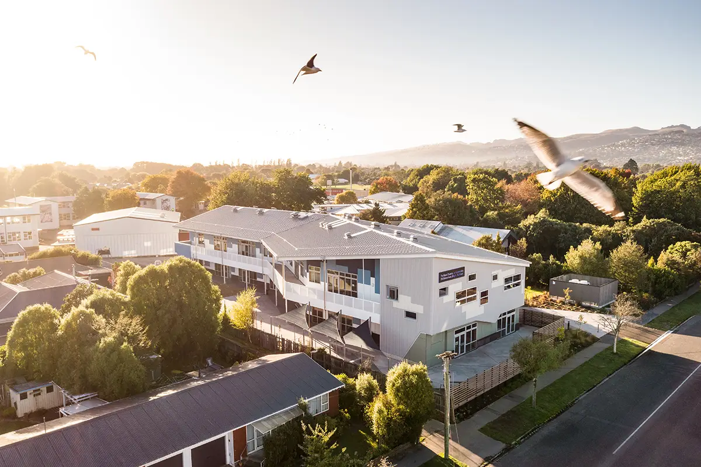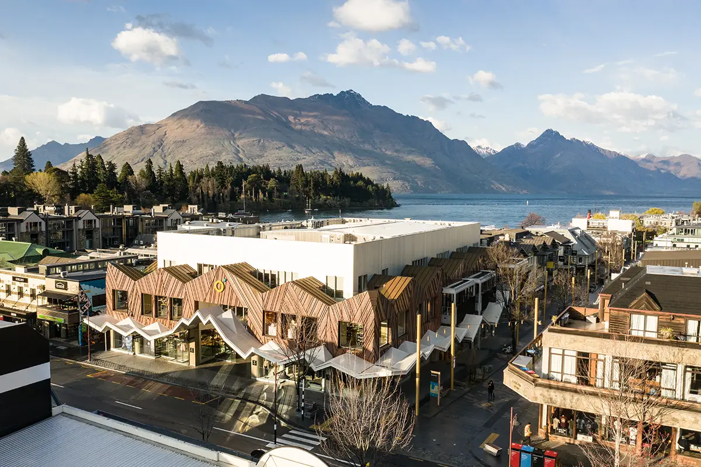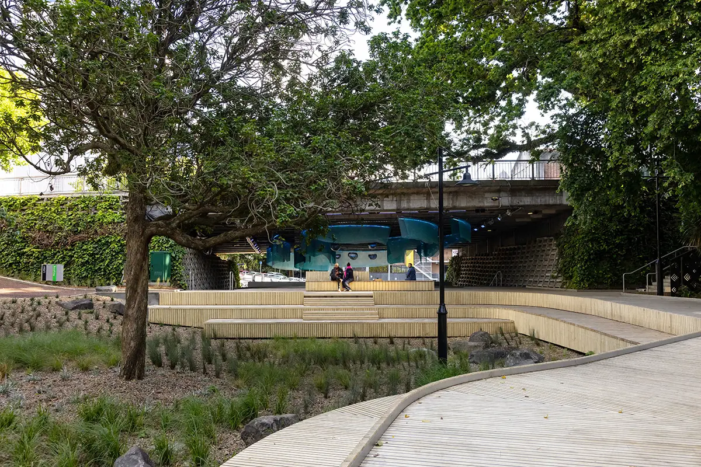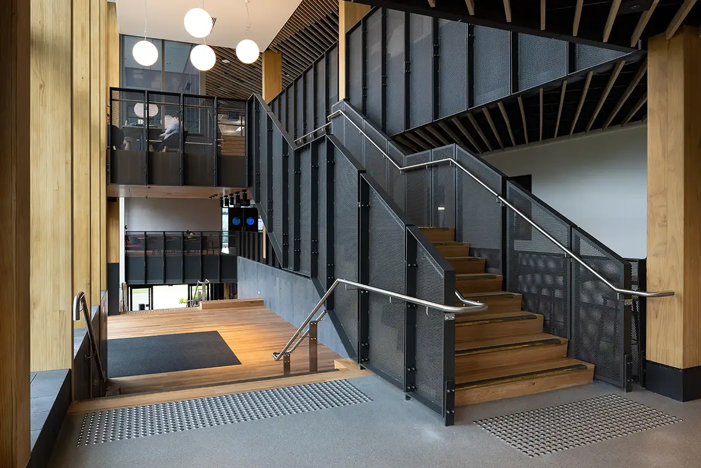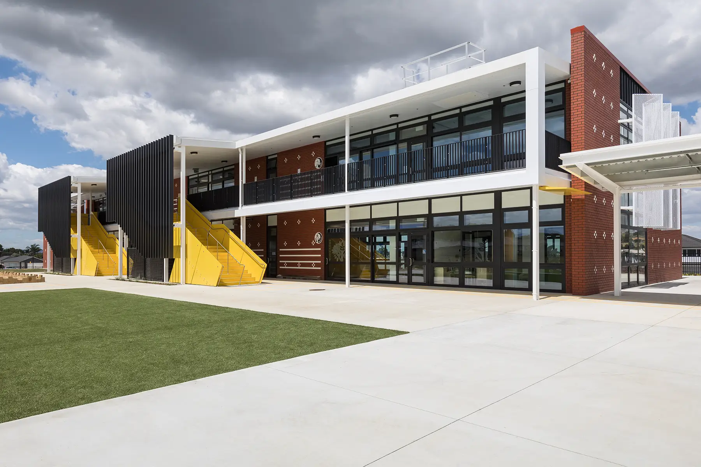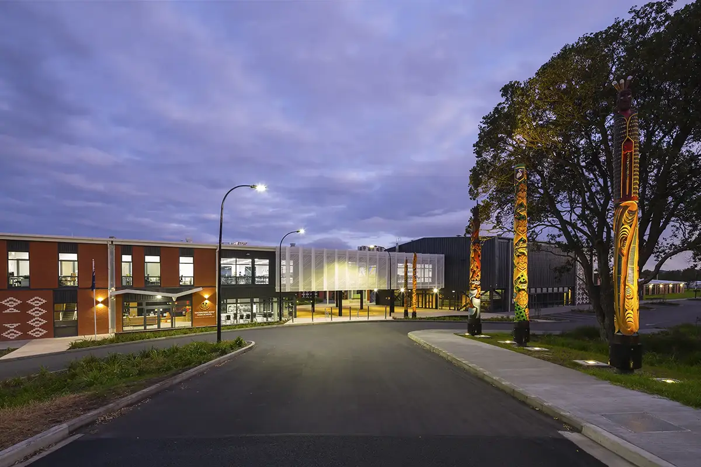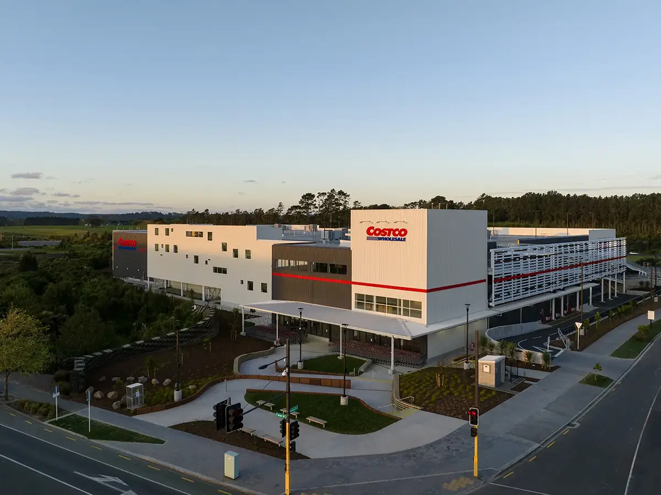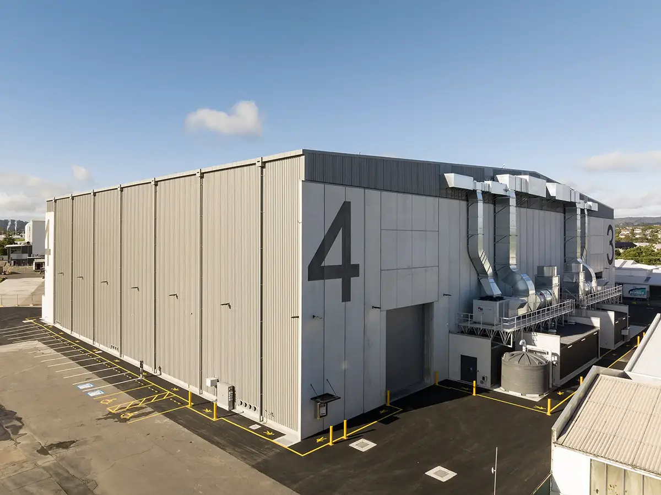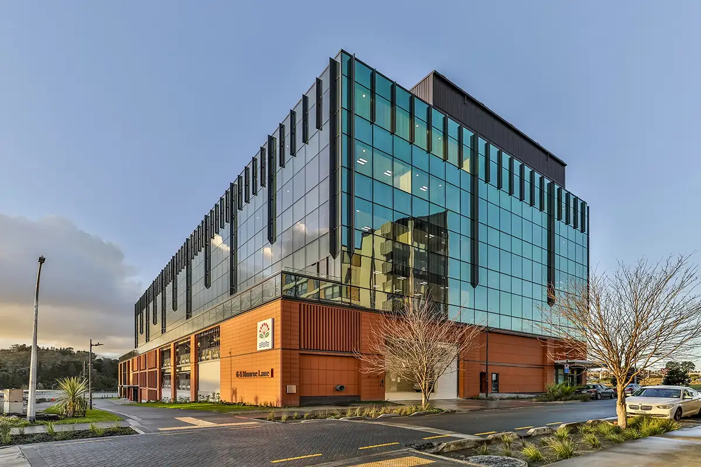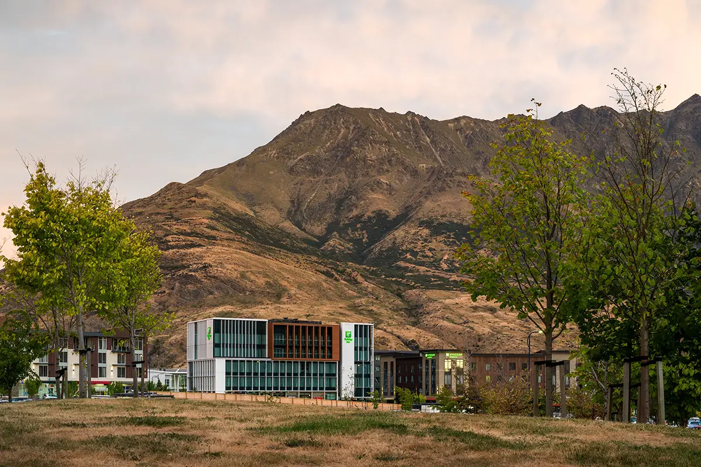
Project: Sylvia Park SEM Carpark
The 24,000m², five-level Central Eastern Multideck (CEM) car park provides an additional 600 parking spaces on the eastern side of Sylvia Park shopping centre. It connects with another of our projects at Sylvia Park, the Southern Eastern Multideck (SEM) car park.
Officially known on the centre map as Car Park 2, the steel-frame and composite slab structure is clad with distinctive green perforated aluminium panels. It features rooftop rainwater harvesting, eight electric vehicle charging stations and a state-of-the-art traffic management system.
The building has a speed-ramp from the ground floor to the first level, two elevators and emergency stairs. There is direct access to the ground floor of the mall through a new lobby area, which is adjacent to the extension housing the ZARA and H&M fashion stores that we completed in an earlier project.
In addition to the impressive features mentioned above, the installation of GMSSS10 Tactile Indicators, SMN110 Stair Nosings, and Haltmaster HMWS1650 and HMWS1830 Wheel Stops has further enhanced the functionality and safety of the Central Eastern Multideck (CEM) car park at Sylvia Park shopping center.





Find Out More...
GET IN TOUCH WITH US
"*" indicates required fields


