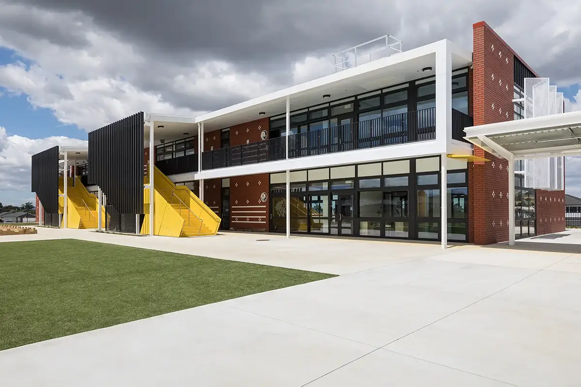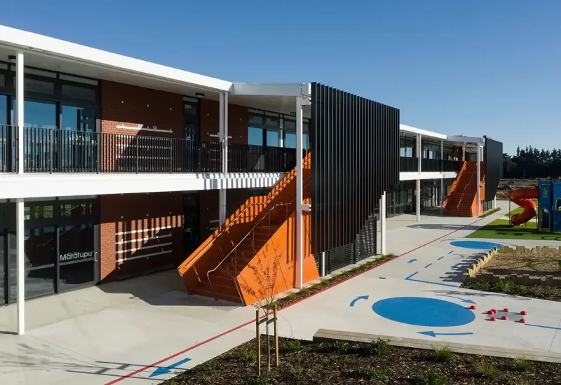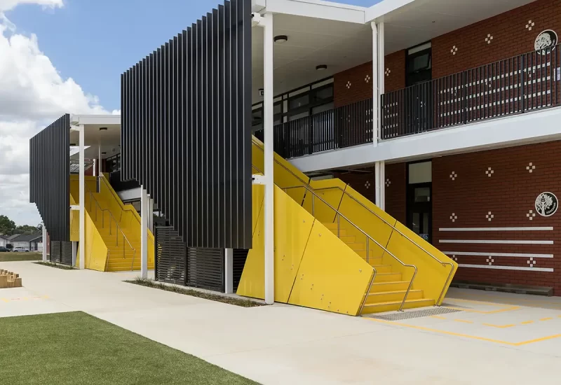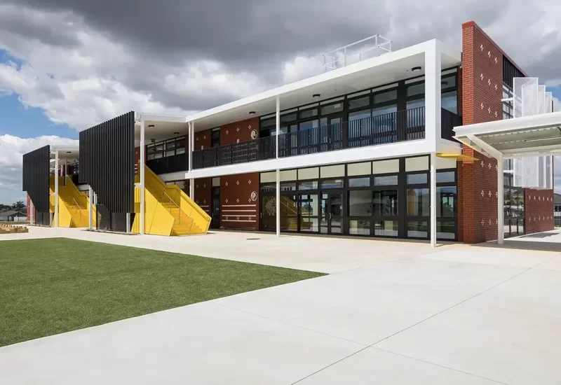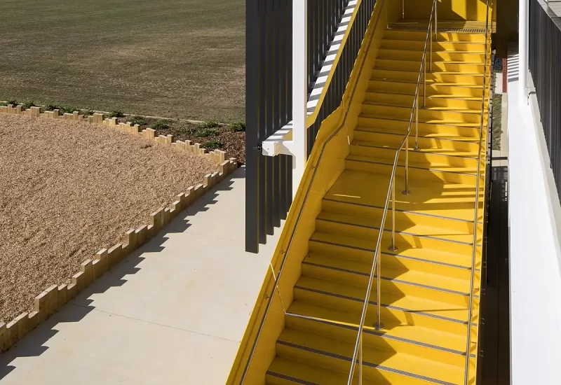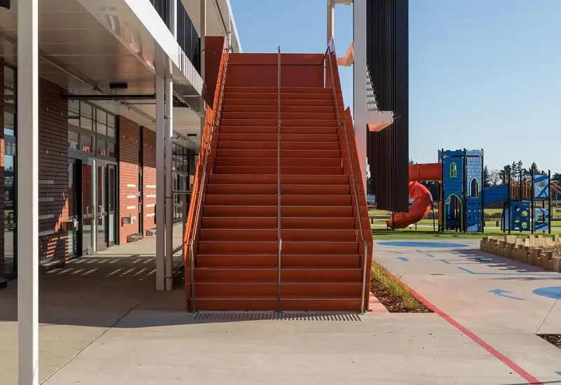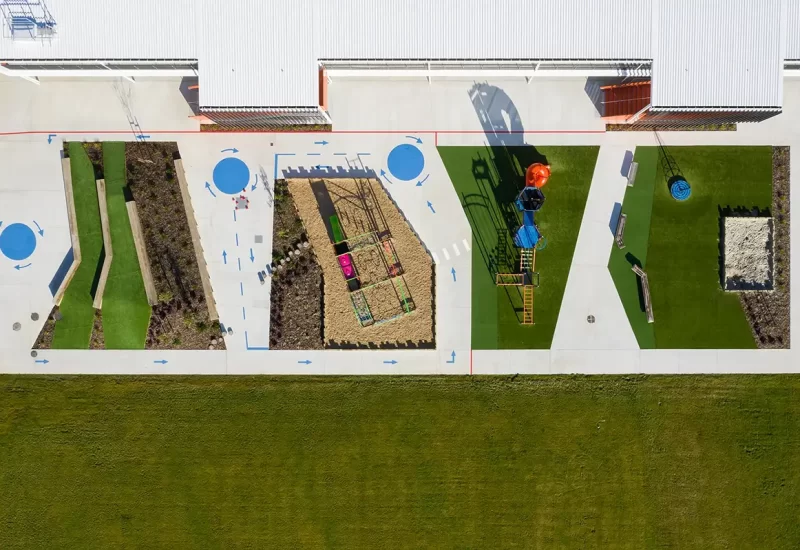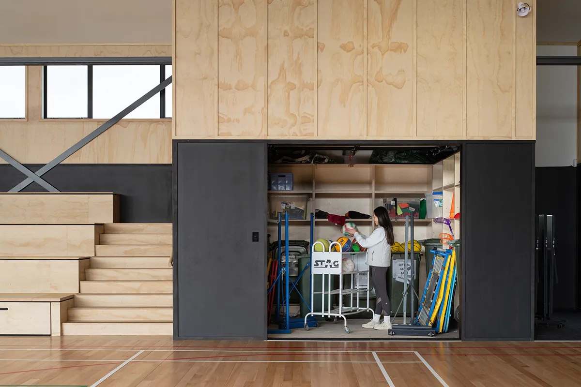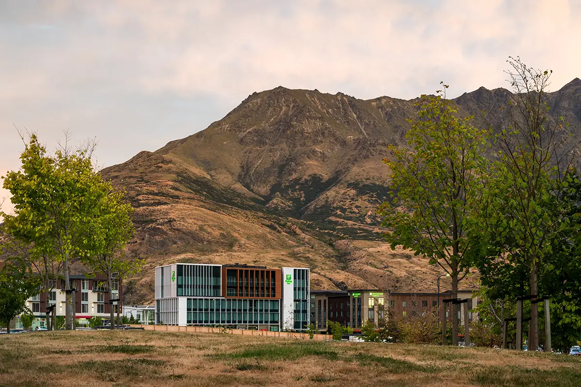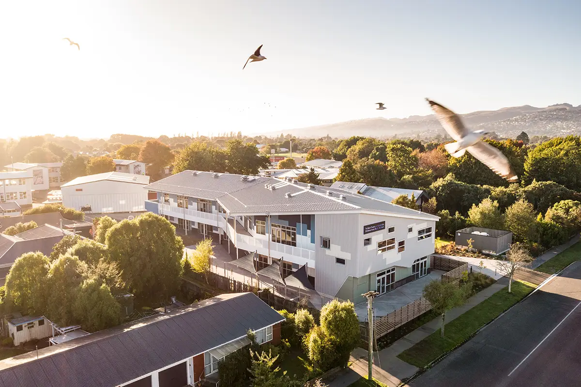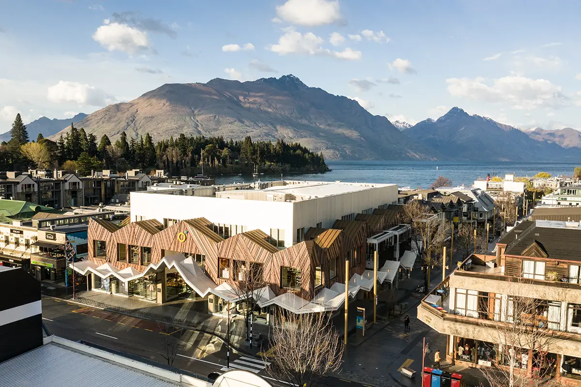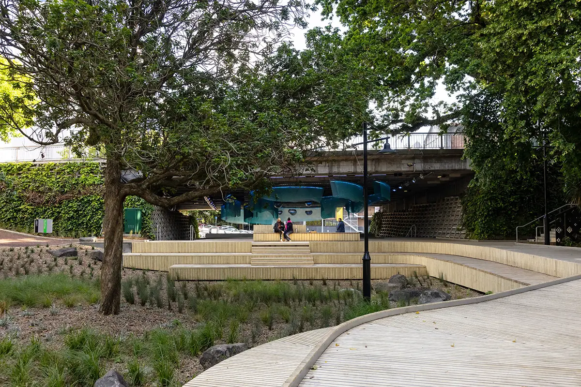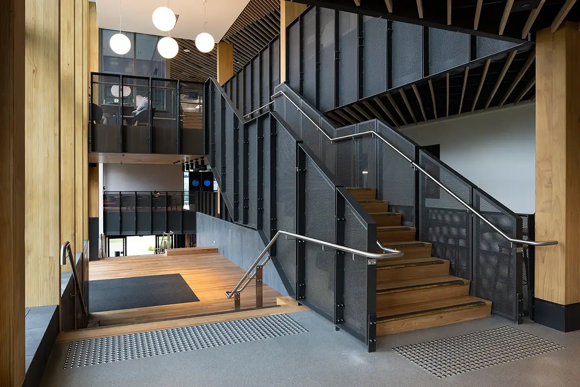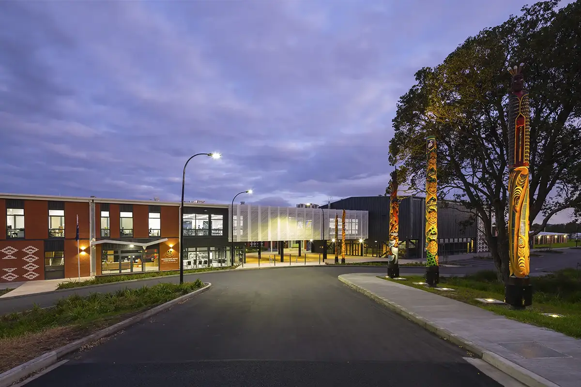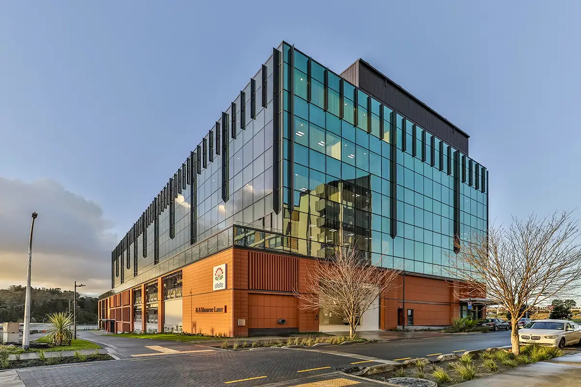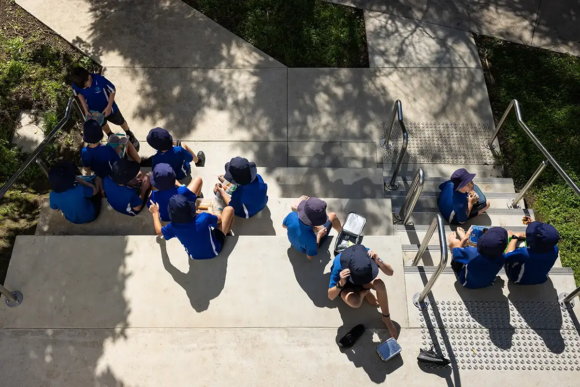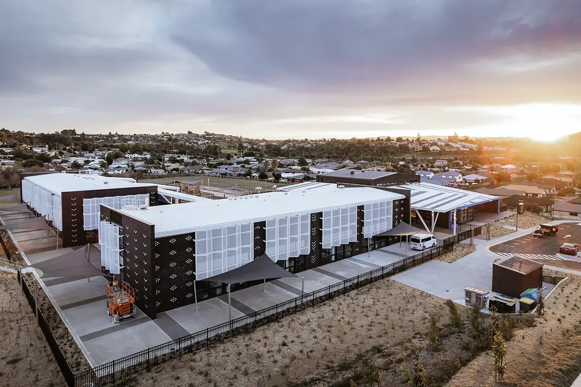
Project
Tomaoho School, Auckland
The project comprised three distinct structures: a combined hall and administrative block, a specialised classroom facility, and a two-storey classroom block. The specialised classroom facility serves as a hub for the Blind and Low Vision Education Network New Zealand (BLENNZ) and Parkside School, which caters to students with special needs. This fully accessible building is equipped with a hoist and track system to aid students requiring physical support, and features design elements that address both visual and acoustic needs.
Given the close proximity of Tamaoho and Paerata Schools, Form strategically engaged the same subcontractors for both sites, thereby streamlining operations and achieving cost-efficiencies and programmatic synergies.
Project Location:
Tomaoho, Auckland
Professionals involved:
BGT Structures
ASC Architects
Products used:
GMSSS14 Tactile Indicators
SMN113 Stair Nosing
